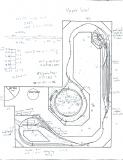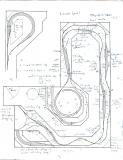
| Home | Open Account | Help | 398 users online |
|
Member Login
Discussion
Media SharingHostingLibrarySite Info |
Model Railroading > More layout design funDate: 04/22/12 21:27 More layout design fun Author: sarailfan Over the last couple weeks I've put together another layout design for my future L-shaped space. For past reference take a look at these threads: http://www.trainorders.com/discussion/read.php?3,2698920 and http://www.trainorders.com/discussion/read.php?3,2693452
As a refresher, my intent is to build a CPR-inspired layout, c. fall of 1944. I plan to have a mainline run, a prairie branchline with 2 towns (grain elevators!) and several other industries along the main. Typical mainline power will be 4-6-2s and 4-6-4s on passenger, with 2-8-2s, 2-10-0s and a couple 2-10-2s on freight. The branch will be served by 4-6-0s and 2-8-0s. The previously-posted plan was a single level design with a duckunder to access the room. For this round, I ignored all concerns of multiple uses for the room, as my wife agreed that it would be better to keep the fridge and freezer out of the layout room. There is still room for a sofa bed, or futon at the one end. Let's tour the plan for a minute. Starting on the upper level, we have a couple staging tracks hidden, with a coal mine/prep plant scene in front (lower left of the plan.) Following that we come to the main yard. It is double-ended, with the main passenger station in behind, but the intent is to work it mostly from the end with the roundhouse. Between the yard and the next siding will be a lakeside-running scene, transitioning to a downgrade similar to the Three Valley Gap area in BC. After the siding comes a canyon running scene with alternating tunnels and bridges, inspired by the Coquihalla Canyon on the Kettle Valley Railway, leading into a 5-turn helix. The helix is intended to have a 27.5/30" radius, with crossovers every 9 feet or so to allow staging trains within. Through trains will have to zigzag from outside to inside and back again to bypass staged trains, but with careful construction would not be an issue. At 3.5" per turn, the inside track will have a 2.03% grade, while the outside track will be 1.86% At the exit from the helix on the lower level is a town which will mask a mountain to prairie change. The small yard is meant to swap traffic from mainline freights, to the short branch around the outside of the helix to a smelter patterned after the Greenwood BC area. This town is also the junction point for the praire branch line. Leaving town, both lines cross a large coulee on a steel trestle and wooden frame trestle on the main and branch respectively. By running the branch up, and the main down, I gain 8.25" of separation between the branch terminal and a hidden staging loop. The main passes through a prairie town, and the branch features 2 towns. Both have several industries. The curved tail track on the wye seems to be prototypical of Whiskey Gap AB, check the satellite or Google Earth view at about 49° 2'7.14"N 113° 2'36.92"W. Anyway, any thoughts or comments? I'm curious what folks here think of the yard design, and the practicality of using a double-tracked helix as staging. Anyone have any practice with a similar setup? Darren Boes Lethbridge, AB Southern Alberta Railfan   Date: 04/23/12 04:26 Re: More layout design fun Author: funnelfan It looks good for the most part, but I would switch your levels. You really want to have you main yard on the lower level and only have limited switching on the upper level. Looking at the plan I don't see any problem with a straight swap of the levels.
Ted Curphey Ontario, OR Date: 04/23/12 11:12 Re: More layout design fun Author: funnelfan Also, don't bother with crossovers inside the helix. That would be huge headache and cause all manner of derailments. Trains are already are struggling with extreme forces inside the helix, you want as few gaps in the rail as possible. Leave switches outside the helix.
Ted Curphey Ontario, OR Date: 04/23/12 16:36 Re: More layout design fun Author: rschonfelder I agree with Ted. Crossovers inside a very tight helix is going to be a nightmare. If you have to do it, you need to put straights in the helix. Personally, I have come away from the idea of doing double track helixes. The track content/cost will be an Hawaiian vacation so you want to make sure it works for you. I am planning two helixes - one inside the other - for an up and down. There is a big difference to doing one double track helix mainly because you can better plan the entrance/exit to each helix. With a double track helix, there is always a dogleg to get one of the tracks over to the entrance/exit. You do not have that with twin independent helixes. All of this assumes you are looking for a continuous run. If the helix is feeding a stub end branchline to your layout, your double track one helix is the approriate choice.
As I've said, helixes are expensive in terms of cost and space. Do not compromise as you do not want to have any hassles. Joe Fugate referred to his first helix as "the Gorilla in the trainroom" IIRC. Rick Date: 04/24/12 09:54 Re: More layout design fun Author: swsf A third recommendation to avoid crossovers in the helix. Hard to build (where do you put the switch motors?), and harder to maintain. Another caution would be to try to avoid switching areas over each other. Your plan calls for the main yard over two towns, which will create two problems: 1) the main yard will require a lot of switching action, and reaching to the rearmost tracks to uncouple or even see what is there will be awkward; 2) because there will probably always be something going on in that yard, it will be difficult for road crews to switch the towns below it without having to duck around the yard guy all the time. Try to keep these away from each other.
Edited 1 time(s). Last edit at 04/24/12 09:57 by swsf. Date: 04/24/12 13:23 Re: More layout design fun Author: SeaboardMan Not wanting to discourage your helix but try this before you start laying track. Take two straight pieces of whatever will be the helix roadbed. Space them one over the other at your 3 1/2" (top of rail to top of rail). Put a locomotive and or tall car on lower track and see how much room is between the bottom of the upper piece and the top of the engine/car for your fingers. Practice re-railing cars and see that its doable before you fix the height at 3 1/2". Remember you will be doing this on a curve as well, from the interior of the helix and the trouble is always on the far track. All this pre-suposses HO. In N there should be plenty of room.
|