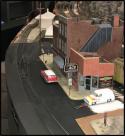
| Home | Open Account | Help | 382 users online |
|
Member Login
Discussion
Media SharingHostingLibrarySite Info |
Model Railroading > A little progress in a little townDate: 04/18/19 06:23 A little progress in a little town Author: rnb3 Here is a quick grab shot with my phone of my current project. Downtown Mount Union West Virginia...circa 1968. Of course the flamed out hot rod is a stand in for this era! With the exception of the two vehicles and the boxcar, everything else is scratch built. Lots of details still not finished! Finishing the roadway is my focus right now. I'm making a push over the next couple weeks for some visual progress ahead of a big operating session at the beginning of May.
My project is part of a good friends 2 rail O scale layout. He has been a mentor to me for the last 35ish years and has graciously "deeded" 25 linear feet of his layout to me to build the town of Mount Union. The hand-laid track work and associated electrical workings are the results of group efforts by a couple local modelers. You can check out more of the operations based Appalachian & Ohio Railroad, O scale, coal hauling layout at http://forum.aorailroad.com/ Rick Bacon Windsor, CO  Date: 04/18/19 06:31 Re: A little progress in a little town Author: SPDRGWfan Nice scene!
Date: 04/18/19 07:55 Re: A little progress in a little town Author: bnsfbuff I've seen this area on the A&O and the work is amazing! Great job....
John Parker Longmont, CO BNSF Fall River Division Date: 04/18/19 08:32 Re: A little progress in a little town Author: King_Coal Very neat.
Date: 04/18/19 10:48 Re: A little progress in a little town Author: Barstool tHIS IS A GREAT SHOT OFWHAT CAN BE DONEINAsmall location..outstanding....
Date: 04/18/19 11:05 Re: A little progress in a little town Author: santafedan A mean set of jumper cables. Good looking street running. What is the filler?
Date: 04/18/19 19:14 Re: A little progress in a little town Author: rapidotrains Nice work!
I had a look at the trackplan on the A&O web site. Wow. What is the overall footprint of the layout? I'm thinking it's bigger than my entire Toronto-area postage stamp property... :-D -Jason Date: 04/19/19 11:42 Re: A little progress in a little town Author: rnb3 Thanks everyone for your compliments!
Dan, the pavement is replicated with black craft foam; 1 mm thick, on top of foam board with the paper removed from both sides (paper makes it warp). I haven't started to color the pavement yet. Jason, the layout is approximately 2800 sg ft. Single deck with several staging yards underneath. It is a pretty big space, but for O scale it goes away fast! The main climbs from just below waist level to near eye level and back down. There is about 550 feet of mainline and two separate branch lines of 75 and 150 feet. A lot of thought was put into the design and effort into construction in order to draw out the space and encapsulate the operators in the scenes so as to give the impression of greater distances. Rumors have it that there is a complete functioning house (and garage) above the layout, but that just sounds crazy! Some bar napkin math adds this perspective; the same layout, allowing for the same aisle widths but scaled down, would equal about 1500 sq ft for HO scale and 900 sq ft for N scale. The owner/designed, David, has an article in the 2009 issue of Model Railroader Planning that gets into the details of his though process, lessons learned, and planning. Rick Bacon Windsor, CO Date: 04/22/19 08:41 Re: A little progress in a little town Author: rapidotrains Those numbers are mind-blowing. The layout is more than twice the footprint of my entire house! Wow. It sounds like a blast to operate, and it's nice to see so many people involved in its construction.
I have every MRP. I will have to revisit the article. Thanks a lot, Jason rnb3 Wrote: ------------------------------------------------------- > Thanks everyone for your compliments! > > Dan, the pavement is replicated with black craft > foam; 1 mm thick, on top of foam board with the > paper removed from both sides (paper makes it > warp). I haven't started to color the pavement > yet. > > Jason, the layout is approximately 2800 sg ft. > Single deck with several staging yards > underneath. It is a pretty big space, but for O > scale it goes away fast! The main climbs from > just below waist level to near eye level and back > down. There is about 550 feet of mainline and two > separate branch lines of 75 and 150 feet. A lot > of thought was put into the design and effort into > construction in order to draw out the space and > encapsulate the operators in the scenes so as > to give the impression of greater distances. > Rumors have it that there is a complete > functioning house (and garage) above the layout, > but that just sounds crazy! > > Some bar napkin math adds this perspective; the > same layout, allowing for the same aisle widths > but scaled down, would equal about 1500 sq ft for > HO scale and 900 sq ft for N scale. > > The owner/designed, David, has an article in the > 2009 issue of Model Railroader Planning that gets > into the details of his though process, lessons > learned, and planning. > |