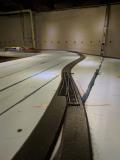
| Home | Open Account | Help | 314 users online |
|
Member Login
Discussion
Media SharingHostingLibrarySite Info |
Model Railroading > Layout photos from the beginningDate: 07/04/20 05:41 Layout photos from the beginning Author: CSXperiment 1. Bench work
2. With the added foam layer and some Xmas lights 3. Track bed glued down on the first section, and checking my switch fit. This is the first layout I have ever built, the size is a bit intimidating however I will be building up one area at a time to keep my sanity. I also work 6 days a week so the completion of tasks is slow at best. The setting is going to look like Philadelphia and close surrounding areas at the present date.    Date: 07/04/20 05:53 Re: Layout photos from the beginning Author: CSXperiment 1. The actual diagram of streets, buildings, and tracks of the first sector
2. Checking the track after soldering 3. Running the first locomotive after some DC wiring. So to keep things cost effective and simple to wire, I have to chosen to just have a well disguised loop that has numerous turnouts. The turnouts will be non functional for now and the loop will be wired for continuous train travel. I am attempting to keep things really basic on purpose since this is my first whack at a full layout. From here I have A LOT of buildings to create so keep an eye out for more posts. Happy Modeling and have a fun and safe 4th!!! I also use Instagram under the exact same name  You must be a registered subscriber to watch videos. Join Today! Date: 07/04/20 06:41 Re: Layout photos from the beginning Author: santafedan It looks like a good start. Don't worry if it doesn't go well at frst. Don't worry if you have to do a part over. This how you gain experience. And dont give up.
Experienced. Date: 07/04/20 08:47 Re: Layout photos from the beginning Author: SPDRGWfan If that is your home and you plan to be there for a few years, I would strongly recommend finishing the basement before you get too far along. I wish I could have started building my layout sooner, but I put it off to finish my basement DIY. It makes a HUGE difference. To witt:
  Date: 07/04/20 09:50 Re: Layout photos from the beginning Author: wabash2800 That's part of the reason I'm moving my layout out of the basement as I didn't like the environment even though one of the previous owners did install a drop ceiling in the main room. The other reason was that rooms were divided by cement blocks or poured cement walls making the track plan challenging. Even if I move, I don't think I'll ever use a basement again.
Victor A. Baird http://www.erstwhilepublications.com Edited 1 time(s). Last edit at 07/19/20 15:49 by wabash2800. Date: 07/04/20 11:48 Re: Layout photos from the beginning Author: Westbound So that’s what a basement looks like. Out west, we just don’t have such things. Great place for a layout!
Date: 07/04/20 12:45 Re: Layout photos from the beginning Author: SPDRGWfan Westbound Wrote:
------------------------------------------------------- > So that’s what a basement looks like. Out west, > we just don’t have such things. Great place for > a layout! I saw one basement in Sacramento, friends girlfriends parents house. But yeah very rare where I used to live. I Wonder why it is so. I'd imagine water issues would be rare. Posted from Android Date: 07/04/20 13:02 Re: Layout photos from the beginning Author: JimBaker Out West here, we have Garages and Attics,
Attics can get awfully hot if not insulated, though. The upper crust have access to spare rooms or build on a separate building! James R.(Jim) Baker Whittier, CA Date: 07/04/20 13:56 Re: Layout photos from the beginning Author: RRBMail > I saw one basement in Sacramento, friends
> girlfriends parents house. But yeah very rare > where I used to live. I Wonder why it is so. I'd > imagine water issues would be rare. > Basements are not needed in warmer climates that do not freeze. Frozen ground heaves when it defrosts making a house unstable. Date: 07/04/20 14:49 Re: Layout photos from the beginning Author: PHall My sister's 1920 "Craftsman" house has what is called a "California Basement". It's about 8 x 8 with an outside entrance.
Originally designed to be a root cellar now used for the water heater and phone/cable terminals. Crawl space can be accessed from there too. |