
| Home | Open Account | Help | 357 users online |
|
Member Login
Discussion
Media SharingHostingLibrarySite Info |
Model Railroading > The 2014 Penn Central - Room and Electrical Prep BeginsDate: 04/13/14 05:38 The 2014 Penn Central - Room and Electrical Prep Begins Author: navarch1 The preparation of the both the layout room and the support space below it is now underway. The builder has all the main framing in place and now the electrical work has been completed in advance of starting the finish work on the walls. We will start on the first floor, the floor below the layout room itself, and view progress.
Picture 1 - We're looking at the side of the stair that goes up to the layout room (temporary stair steps installed on it for now) and this is the main electrical panel for the layout room. All of the circuits for the 1647 sq. ft. layout space are fed from here, as well as the power for the workshop on the first floor to the immediate right of the panel. Picture 2 - Here is a view alongside the same staircase, looking toward the wall framing just put in for the workshop space. Te workshop will be about 10' x 8', and fitted with a pair of workbenches, a storage closet connected to it, and a spray painting booth with fan and exterior vent. There are three dual outlets in the workshop and one of these has 20 amp circuits. Picture 3 - Here, we are in the workshop, looking at the closet space that will be finished off under the stairs. Bob Edited 1 time(s). Last edit at 04/13/14 05:41 by navarch1. 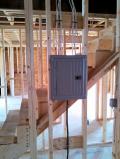 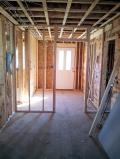 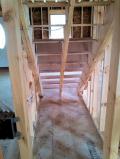 Date: 04/13/14 05:55 Re: The 2014 Penn Central - Room and Electrical Prep Be Author: navarch1 Picture 4 - We are looking at the main entrance into the house, looking from the door of the workshop. To the left are the living spaces, the large open space you see will be the area for socializing and gathering, and will host a few large Ikea storage cabinets on the left as well. To the right beyond that space is the great room and the bathroom usable for visitors and workers. This visitor space will have room for three easy chars, a sideboard with a small refrigerator and a microwave.
Picture 5 - The same space looking from the other side of the staircase. Picture 6 - Here we see an overall view of the staircase to the layout room, as viewed from the wall which is on the left of the top picture.I took this just before they put the workshop wall up, and you can see the plumbing for the bathroom. That bathroom has a full size stand-up shower in it with emergency eyewash capability. The wall for the workshop starts at the next stud beyond the edge of the electrical panel and goes left to right across that open floor space.  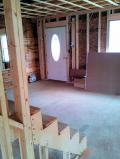  Date: 04/13/14 06:34 Re: The 2014 Penn Central - Room and Electrical Prep Be Author: navarch1 Picture 7 - We are in the layout room now. Here is the top of the staircase coming up from the first floor. One peninsula of the layout comes to the far side of the staircase wall, the side toward you is an aisle and the here is another peninsula extending toward you, there. This staircase is located at a point that is about 65% of the length of the room from that far wall. So 1/3 of the layout is located toward where I took the picture from.
Picture 8 - Here is where the switches are for shutting down the lights and outlets of the space, which in turn will shut down the entire layout. The lighting is on three circuits. there are 32 lights recessed into the overhead. Each light switch controls 8 of those lights, plus one of the three ceiling fans. The lights are spaced/wired such that turning on one switch gives you light throughout the space, utilizing 8 of the 24 fixtures. Two switches gives you 16, etc. These switches are located on the stairwell right at the top. Picture 9 - Another view of the stairwell, showing the 20A duplex outlet into which a power strip will be plugged to connect all the railroad power. This means that all of the DCC power supplies (except for local boosters) will be centrally located and in an emergency the overall kill switches are in the same spot, and just down the stairs, the main breaker is easily reached. Edited 1 time(s). Last edit at 04/13/14 06:56 by navarch1.    Date: 04/13/14 06:48 Re: The 2014 Penn Central - Room and Electrical Prep Be Author: robert162 Looks great what are you using for cooling and heating?(not sure where you live) rob
Date: 04/13/14 06:49 Re: The 2014 Penn Central - Room and Electrical Prep Be Author: brfriedm Very exciting. Enjoy the ride! Bruce
Date: 04/13/14 06:53 Re: The 2014 Penn Central - Room and Electrical Prep Be Author: navarch1 Picture 10 - Here are the recessed light fixtures in the overhead. My plan is to use all LED lighting throughout the rebuilt house. I'm researching the exact light to use to best replicate daylight in the space. There have been some discussions here and there in the net as to what will work best in LED room lighting. I'm still making up my mind. All of the lights are located such that they can be reached with a change-out tool.
Picture 11 - Along one wall, facing east, there are four identical 3' x 3' windows that can swing out to open. At the peaks on each end, there is one similar, non-opening window. These are the only windows in the space. The top of the layout is even with the top of that orange label on the window and I did the height of the windows such that I can go under the layout and crank them out if I desire. The backdrop will have "plugs" in way of these lower windows that will slip into place so the window is operable behind them. I did not want to have to reach over the layout to open them or remove the backdrop plugs - though I can via my topside creeper if needed. Picture 12 - The last one for today. The insulation contractor is going to work this week so the sheet rock can be put up and finish-plastered by mid-week next week. Then the builder will paint the space the week after, do the staging yard benchwork for me that week as well. I'll lay the staging yard and wire it within a week and then the final benchwork over it can be started by the builder. Bob Edited 1 time(s). Last edit at 04/13/14 06:57 by navarch1.  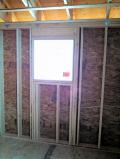  Date: 04/13/14 07:00 Re: The 2014 Penn Central - Room and Electrical Prep Be Author: navarch1 robert162 Wrote:
------------------------------------------------------- > Looks great what are you using for cooling and > heating?(not sure where you live) rob I looked long and hard at this. As things stand today, it will be oil heat using a central bolier, circulating hot water to air handlers and conventional central air conditioning. Those folks should be working there tomorrow actually. Bob Date: 04/13/14 07:06 Re: The 2014 Penn Central - Room and Electrical Prep Be Author: navarch1 Thanks Bruce;
The worst part is going to be moving all of the railroad rolling stock, stored track, structures, etc. - plus all of the former office test layout, to the house. But ths is going to be a lot of hard work, but fun. My neighbors have watched the house being modified and added-to and then they started seeing all the blank walls....and they look at me a bit like I'm creating some sort of "Area 51" here :) Thanks for the good wishes :) Bob Date: 04/13/14 11:26 Re: The 2014 Penn Central - Room and Electrical Prep Be Author: Mike_B Is it okay to ask where your building is located? I can only imagine having that space for a layout.
Date: 04/13/14 12:05 Re: The 2014 Penn Central - Room and Electrical Prep Be Author: retcsxcfm navarch1 Wrote:
. All of > the circuits for the 1647 sq. ft. layout space are Gee,my whole house is only 1200 sq. Uncle Joe,Seffner,Fl. Date: 04/13/14 12:34 Re: The 2014 Penn Central - Room and Electrical Prep Be Author: WAF Looks like the whole house is for the layout
Date: 04/13/14 14:19 Re: The 2014 Penn Central - Room and Electrical Prep Be Author: navarch1 WAF Wrote:
------------------------------------------------------- > Looks like the whole house is for the layout LOL....wellllll...kind of :) The downstairs, save for the area with the workshop (which is for both hobby and home projects) is all living space. So it is just about split 50/50, or about 1600 sq. feel living/1600 layout. Yes, the woman involved is fully supportive....and yes...the space on both floors is to be 100% finished. No unfinished spaces. The reason I put the addition on was for adding living space The house was originally only 810 sq,ft,and the second floor was added onto as well - this made for the split....live downstairs, play upstairs. When reading through track planning articles and books and web pages....I can say this is a large layout, but not among the largest in HO by a long shot. Bob Date: 04/13/14 15:16 Re: The 2014 Penn Central - Room and Electrical Prep Be Author: electromac Very nice, good for you........
Date: 04/13/14 20:38 Re: The 2014 Penn Central - Room and Electrical Prep Be Author: navarch1 Mike_B Wrote:
------------------------------------------------------- > Is it okay to ask where your building is located? > I can only imagine having that space for a layout. Mike, I am in southeast MA. Bob Date: 04/14/14 06:42 Re: The 2014 Penn Central - Room and Electrical Prep Be Author: BAB retcsxcfm Wrote:
------------------------------------------------------- > navarch1 Wrote: > . All of > > the circuits for the 1647 sq. ft. layout space > are > > > Gee,my whole house is only 1200 sq. > > Uncle Joe,Seffner,Fl. Nice my layout room is only 800sq ft and wish that it was more already. ON30 D&RGW style being built but the down side is the amount of track needed. I do hope you enjoy it as much as I am building mine. Got a web site here at this address, 1940DRGW. Remember, the main thing is to have fun and enjoy it. By the way next to mine on the other side of the wall is mommas quilting room the same size, did I mention she liked my new K36 I just got. Keeps them happy by having there area to enjoy. |