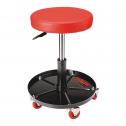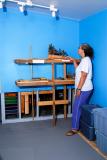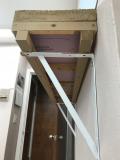
| Home | Open Account | Help | 366 users online |
|
Member Login
Discussion
Media SharingHostingLibrarySite Info |
Model Railroading > Layout HeightDate: 04/01/20 05:56 Layout Height Author: EL-SD45-3632 Is there a perfect height for building a layout? I know a lot of factors will decide what it should be like for instance, some say it could be at "eye" level for it to be the most prototypical look. I'm guessing between 50" and 60" from the floor. Your ideas and suggestion's please. Thank you and stay safe!
Date: 04/01/20 06:02 Re: Layout Height Author: mustrev A lot of factors play in to height, such as:
scale/gauge of trains how they will be viewed (standing, sitting) height of viewers available space access below the layout I am currently building an O gauge layout 24 inches tall because I want to be able to view it seated in a chair. The most important factor is that you are happy with it and find it enjoyable to view when finished. Enjoy! Date: 04/01/20 06:14 Re: Layout Height Author: SPDRGWfan It depends on your height, but for guys in the 6 foot tall range, give or take a bit, around 50 to 52 inches seems like popular height.
Cheers, Jim Date: 04/01/20 07:54 Re: Layout Height Author: Bscale316 My layout height of 52" means elbows and shoulders might hit or rub against the fascia,
but not anything on the layout. This is more important if you have narrow aisles and also in my case if you have trolley poles and overhead near the edges. Just a thought, Bill in Ft Worth Date: 04/01/20 07:59 Re: Layout Height Author: SPDRGWfan Yes, I'd rather elbows hit the fascia than trains. I will have narrow aisle too, especially in some places so it's good to design in features that will help the trains stay safe!
I don't remember the exact height, but I believe my last layout was about 50 or so inches off the floor and it seemed like a good compromise between viewing and access or being able to work on it. I did use a stool often when laying track or working on parts that were near the back, but the benchwork was 30 inches wide on that yard. Yard I am working on this time will be 24 inches so a bit easier to work on hopefully. Date: 04/01/20 08:05 Re: Layout Height Author: BAB My upper level is in and if I ever get around to it might be too high for me to enjoy without something to stand on. Its right at 68-70in this is also my first and last layout too trying to do the rest by myself is a challange am finding too. I might drop it down some what, about 6in or so but will be hard due to the helix. Its some what an around the wall with a return at each end. Think hard if doing a second level and how high it really needs to be will get the lower level up and running first. the room is 20x40 so there is a lot of track to do its narrow gauge on3 style but on30 gauge for a reason.
Date: 04/01/20 09:02 Re: Layout Height Author: wabash2800 On my current double deck layout, I've used a minimum of 54 inches on my upper level. (I'm 5 ft., 9 in.) And it is true that trains are more realistic at eye level. (I model in HO.)
Model Railroader did a very good article about layout height some years ago. One factor I never thought about is that the scale you are modeling is also a factor in layout height. The author recommended a different height for N versus HO, for example (perspective). Much lower layout height in the old days might have had more to do with the fact that most layouts were island versus around the wall, walk-around, and the entire layout had to be viewed from the outside. Having said that, my last layout may feature traction either in HO or O. With the intricate trackwork, trains maneuvering around street corners and through clusters of buildings, such a layout may be better appreciated, at say, 48 in. Victor A. Baird http://www.erstwhilepublications.com Edited 1 time(s). Last edit at 04/01/20 09:04 by wabash2800. Date: 04/01/20 09:11 Re: Layout Height Author: g-spotter1 If you need to get under it to aces another area or service it, the height should be a function of your comfort in doing so. Our current layout was designed around a man 30+ years younger; see where this is going? If you have to be on your knees to work on it, how far is it from your face? Are your arms in a comfortable position? Find the compromise by factoring in your age, agility and eyesight, coupled with the number of years you envision running before a revision. Also consider viewing pleasure relative to standing, sitting, your height, and ability to reach something over the top of details and equipment. Plan well, and enjoy.
Date: 04/01/20 09:21 Re: Layout Height Author: SPDRGWfan g-spotter1 Wrote:
------------------------------------------------------- > If you need to get under it to aces another area > or service it, the height should be a function of > your comfort in doing so. My wife got me one of these which has an adjustable height seat and a tray. I'm hoping it will help facilitate working under the layout when doing wiring or other chores. My back and knees can only take so much. Cheers, JIm  Date: 04/01/20 10:14 Re: Layout Height Author: Jeff_Johnston Testing and mockups can help in your layout height planning endeavors. While getting ready to build the benchwork for our double-deck (triple if you count the basement-level South staging yard) Sugar Pine Lumber Company layout, we built a couple of small benchwork mockups to test. Thes were attached to temporary posts and varied up and down to check the usefulness of the levels.
I'm 6'6" tall and my wife Pam, also an enthusiastic modeler, is about 5'8", so we had two distinct eye and body levels to accommodate. It can't be too tall for Pam's comfort, or so low that I need to stoop too much for construction or operation. The first photo shows Pam checking out the levels on the test frames, temporarily clamped together. Photo #2 is the approximate level of the "basement" staging area, which is not part of the switching operations during a run session -- trains come and go, but no switching -- but will be staged between sessions. It's easily reached via a short chair or stool like the one in an earlier post here. The third photo illustrates the South end staging below the main level (with the air tools.) The legs were spaced to accommodate two paper ream boxes side by side, and stacked, for storage. Approximate levels we arrived at are 24-inches for the "basement" South staging, 38-inches and 58-inches respectively for the first and second decks, including 58-inches for the upper level North staging, and a logging branch that ends at 69-inches tall above the helix. Yes, the logging area will require some type of portable or built-in stepstools for most operators, including me. Good luck with your project! Jeff Johnston trainvideosandparts.com Edited 1 time(s). Last edit at 04/01/20 10:18 by Jeff_Johnston.    Date: 04/01/20 10:50 Re: Layout Height Author: EL-SD45-3632 Forgot to mention, it's HO. Thank you all for your replies and suggestions, they are a huge help. I'm leaning towards 52" - 55". I will also have narrow aisles with 24" sides and 30" on the far end, now to figure out do I build a hinged lift section or just duck under. My entrance to the room will be 32" and I thought about a 1' wide lift section with some kind of a water scene and a double track bridge of some type. Any ideas??? Again, Thank you for any suggestions.
Date: 04/01/20 11:06 Re: Layout Height Author: trackplanner >Is there a perfect height for building a layout?
In a word, no. As you mentioned, there are many variables to this conclusion. I always recommend building a mockup if possible to see what is best to your eye. My current HO home switching layout is at 56" and is based on these factors: my height - 6'1", farthest industry track from fascia - 24", using manual switch mechanisms and uncoupling tools and a preference to have tracks as close to eye level as possible. I also prefer open floor space, so the whole layout is built on shelf brackets. Basically, the deeper the scene, the lower the benchwork should be, unless some form of step up will be used to reach in. Double-deck layouts present a whole new set of issues, lol! Don Edited 1 time(s). Last edit at 04/01/20 11:13 by trackplanner.   Date: 04/01/20 12:20 Re: Layout Height Author: EL-SD45-3632 trackplanner Wrote:
------------------------------------------------------- > >Is there a perfect height for building a layout? > > In a word, no. As you mentioned, there are many > variables to this conclusion. I always recommend > building a mockup if possible to see what is best > to your eye. My current HO home switching layout > is at 56" and is based on these factors: my height > - 6'1", farthest industry track from fascia - 24", > using manual switch mechanisms and uncoupling > tools and a preference to have tracks as close to > eye level as possible. I also prefer open floor > space, so the whole layout is built on shelf > brackets. > > Basically, the deeper the scene, the lower the > bench work should be, unless some form of step up > will be used to reach in. Double-deck layouts > present a whole new set of issues, lol! > > Don Your framework looks great. Is it possible for you to post a photo of your brackets to show me how you attached the framework to the brackets, this looks easier than building a total frame with 2x2's or 2x4's. Thank you. Date: 04/01/20 14:23 Re: Layout Height Author: trackplanner Certainly, they're heavy duty brackets from Home Depot bolted to wall studs. I had to build window frame boxes to achor to due to the 56" height of the layout and bolt into them (I'm 6'1"). The brackets come in several sizes and due to different depths of benchwork, ranging from 10" to 36", I used several types. The longest ones are 20". These make for a very sturdy suface once attached to the studs. I could probably lay on my benchwork without a problem at 200lbs+, lol! I screwed long 2"x2" runners to the brackets and rest 1"x2" grid boxes on them covered with 2" foam board glued on top and screwed to the runners. This makes dissasembly easy and I can take sections outside to work on them if needed.
Don DeLay Trackplanningassistance Edited 1 time(s). Last edit at 04/02/20 21:59 by trackplanner.    Date: 04/01/20 18:51 Re: Layout Height Author: rapidotrains A lot of guys go for 52-54 inches, but it really is a matter of personal preference. If there is a lot of switching to do, I actually like the layout a little lower. The "bird's eye" view makes switching much easier. I'm 5'9" (and shrinking!), so for me it would be 48" max.
With a single-deck layout you really have the freedom to use whatever height you want. I have a triple deck layout, so decks one and three will always be awkward.... :-D -Jason Date: 04/02/20 08:49 Re: Layout Height Author: BAB Nice layout, but smile, lots of fun work ahead enjoy.
Date: 04/02/20 16:06 Re: Layout Height Author: DocJohn I am planning to have a new train table built for me. Height at the table top (half-inch Homasote) will be 31.5 inches to fit under marble window sills. Tht height also makes it easier to reach the center of the layout.
John Date: 04/02/20 20:10 Re: Layout Height Author: tq-07fan I get to operate on multiple N scale layouts and plan to build my own at some point. I am sized perfectly to ride Greyhounds and Amtrak across the country but probably would be able to walk under BAB's layout without ducking too much! Anyways we do operate on several different layout heights and we are heavy into operation with JMRI generated switch lists and such. A few problems we have ran into with layout heights have been reaching across stuff and snagging things with sleeves or other clothing. Our one friend Jerry is around 6'6" and so of course his layout is higher than most but I can still see the car numbers and reach everything comfortably. Our other friend Kenny is 80 and has the problem of his back starts to bother him after standing on hard floors for some time so for the tall layout he is out of commission after an hour, we do two hour operating sessions. On another layout Doug has modified several areas that Kenny can easily operate sitting down. My mom always wanted my dad and I to build layouts lower for kids, which is also a consideration. If you have the chance as others suggested make some mock-ups and if you have the opportunity operate trains and some other layouts to see what heights feel good to you.
Jim Date: 04/03/20 06:02 Re: Layout Height Author: EL-SD45-3632 Thank you all for your replies. I have been playing around with different heights, several that will work. Looking to be around a height of 55" taking account all suggestions provided. I still need to decide on what to do about the entrance to the train room, a simple duck under, or a hinged bridge section???
Date: 04/03/20 09:52 Re: Layout Height Author: trackplanner >I still need to decide on what to do about the entrance to the train room, a simple duck under, or a hinged bridge section???
I have a duckunder between two rooms (I took out a closet wall to join them) that will stay up during operation, but drop out of the way when the layout is not in use. At 56", it's an easy nod under when up. It's a simple hinged unit with slider bolts that slide into holes in the fascia (I like keeping things simple). Just one of many ways to attack the issue. Ignore the clutter, I have too many projects going on at once, like many others, lol! Don DeLay    |